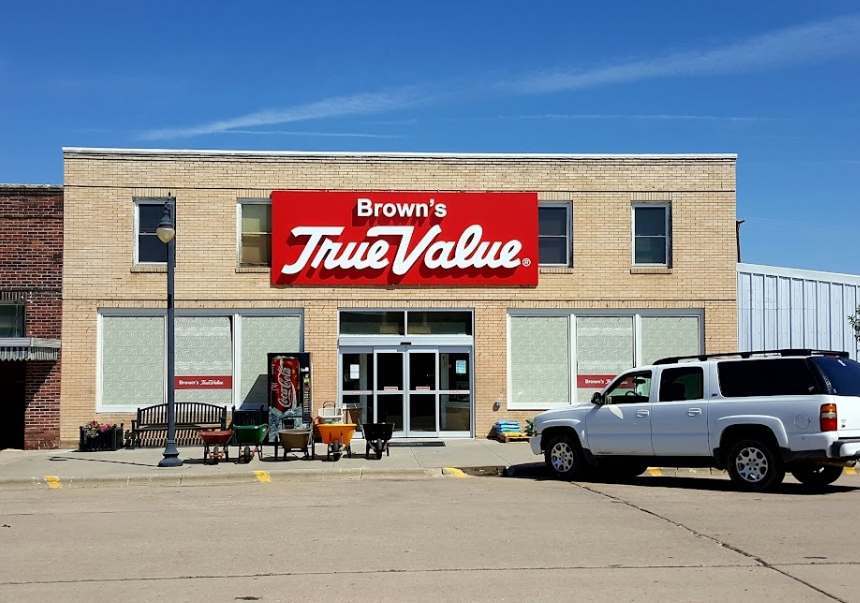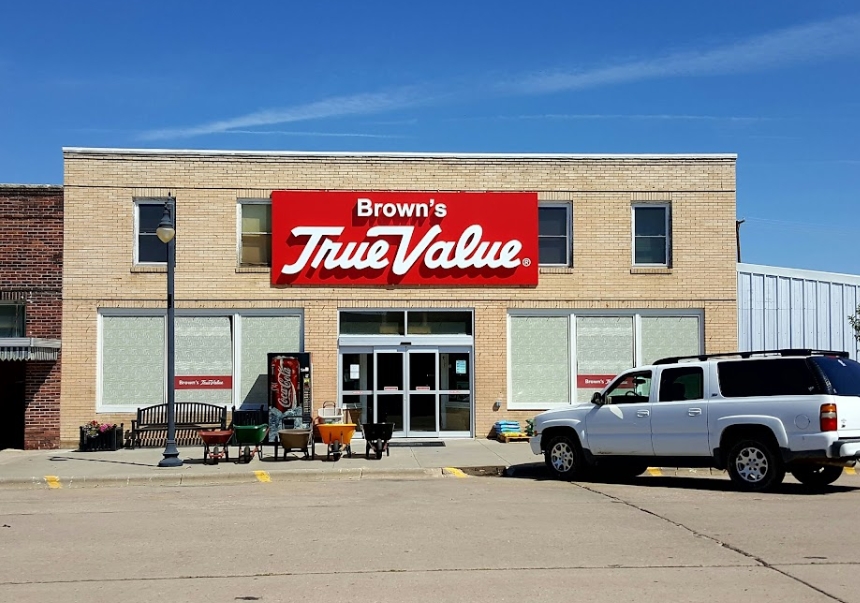BBQ Grill Hut 6.5 sqm - includes BBQ room with benches and tile roof
6.5 m2 Grill Cabin
Untreated and unstained, we recommend that you coat the hut as soon as possible
6 corners
Floor panels
Straight walls
Roof covered with the shingles in a colour of your choice
Extendable standard chimney
Small porch with a roof at the entrance
3 double glazed windows
Door with the double glazed hexagon window, wooden handle and the lock
Central standard BBQ
Table fitted around the BBQ
5 benches
Cushions for the benches Inside area: 7.0 m2 Size: 10-12 people
Timber: Pinewood Wall thickness: 45 mm
Floor thickness: 18 mm
Roof thickness and finishing: 18 mm;
Finnish bitumen shingles Window size: 880 x 510 mm
Door size: 780 x 1500 mm
*Cabin Maintenance
Pine wood for its physical characteristics is an ideal raw material for the construction – it is strong and is easy to recycle. However, changing weather conditions may change its appearance. Large and small cracks, colour tone changes as well as altering structure of the wood is a result of a natural cause. In order to ensure long service life of a cabin, it is necessary to protect it immediately with a suitable wood preserver. Professionally selected suitable coatings reduce the swelling and shrinkage of the wood. The cabin must be re-painted or re-stained according to the paint manufacturer’s instructions. We recommend inspecting the protection coating at least once a year and re-coat as necessary











































